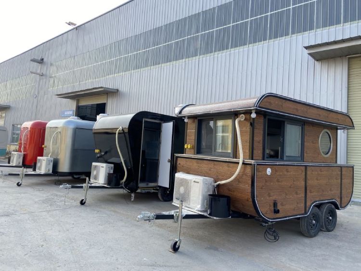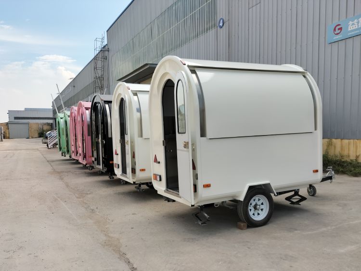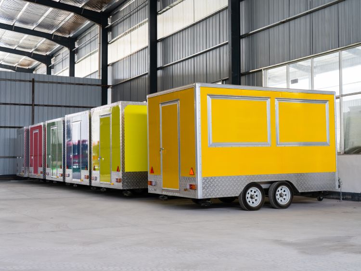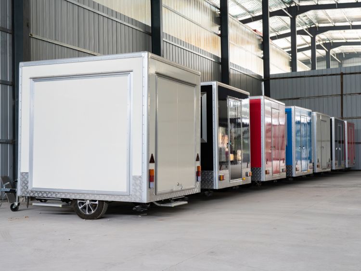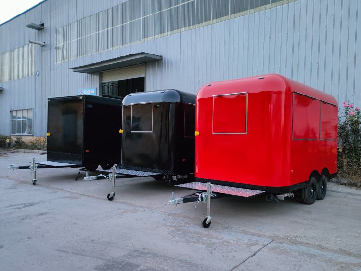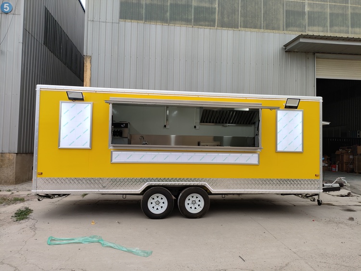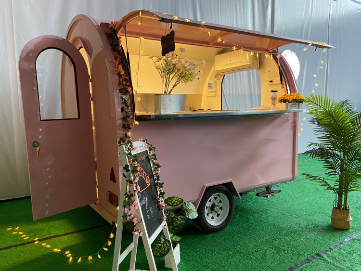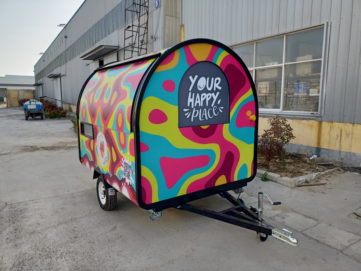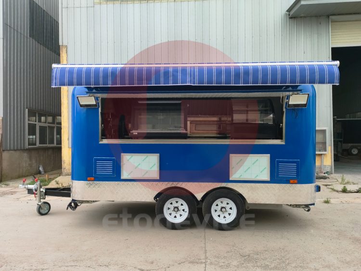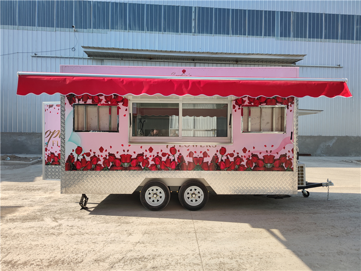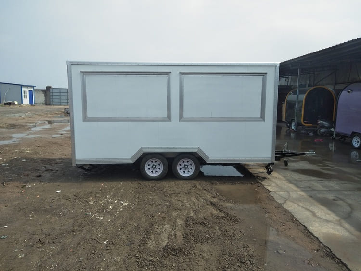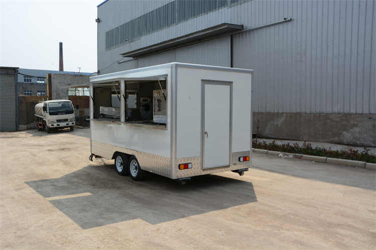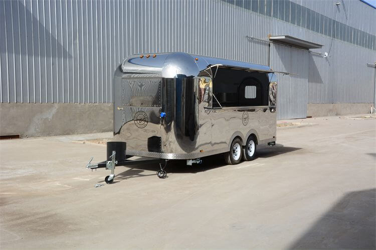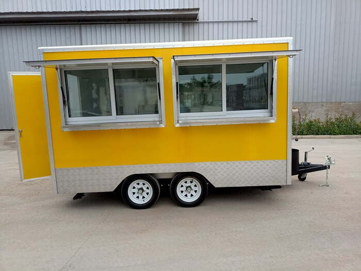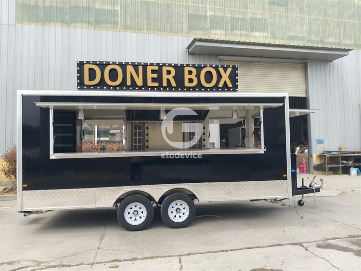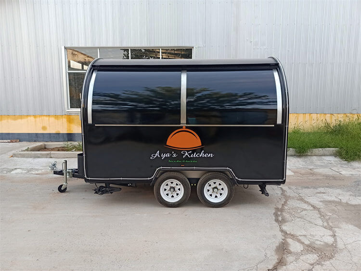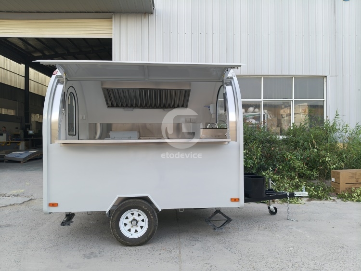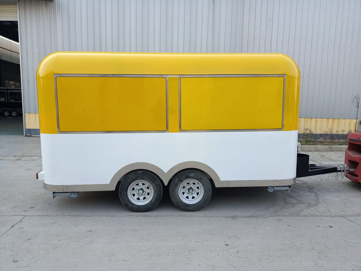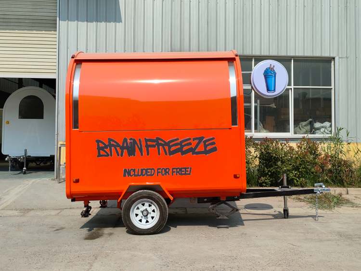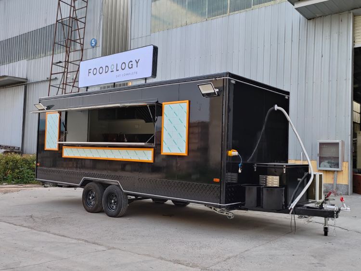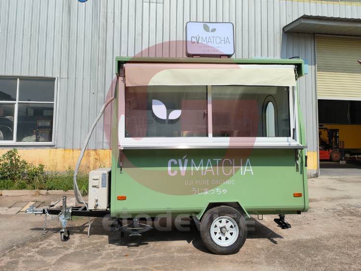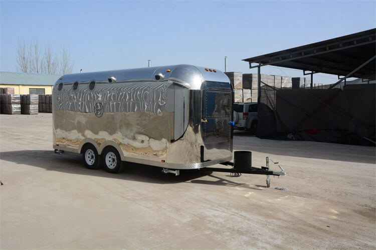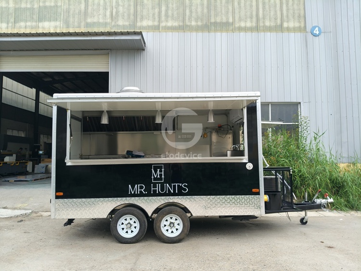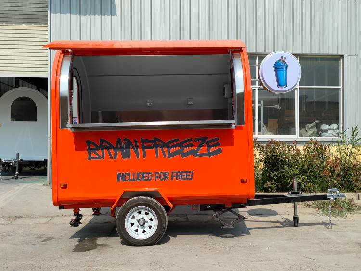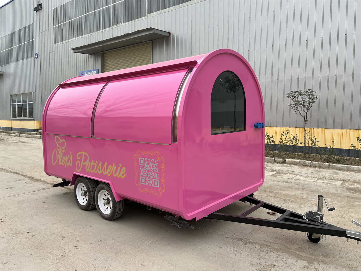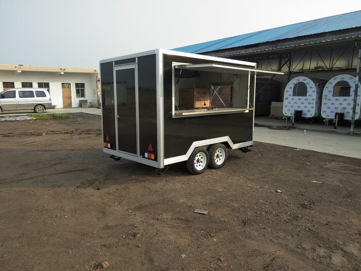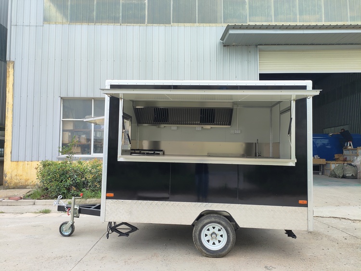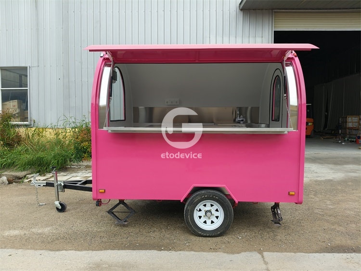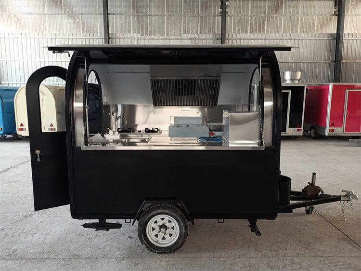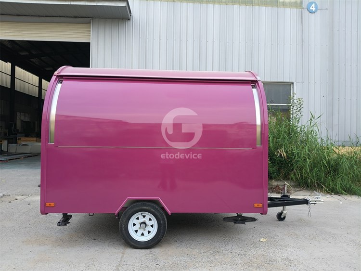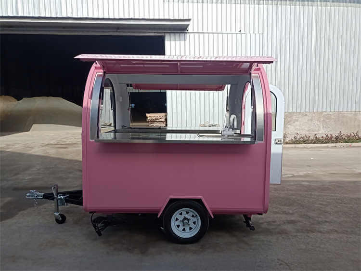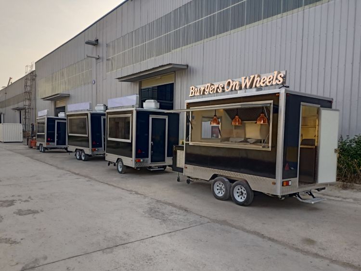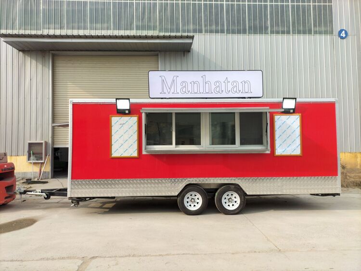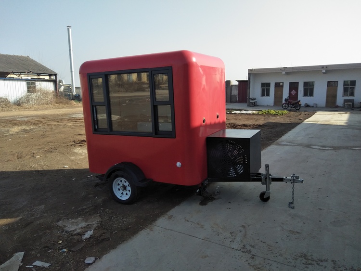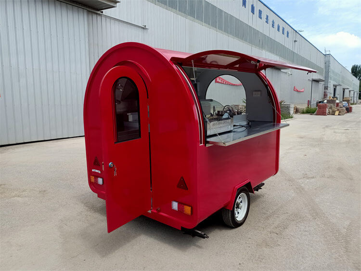Custom Food Trailer Builder
We are a food trailer builder with years of experience designing and building mobile kitchens for various brands, restaurants, and individuals. Our range includes various trailer models built for diverse commercial purposes, such as mobile coffee shops, mobile bars, display trailers, portable concession stands, hot dog stands, and more. These units are the result of collaborative efforts between our design team and our clients. Here, every food trailer is a bespoke project, with no two mobile food trailers being identical apart from standard configurations.
If you have your own concept or kitchen layout, we stand as your best choice due to our pride in knowledge and experience. As a custom food trailer builder, we have yet to be astounded by any concept.
Explore our website to discover what we can do for you, and let us know your requirements via email!
Stages of Creating Your Own Custom Food Trailer
Step One: Consultation
Start a one-on-one consultation via email or phone. Our experts will answer any questions, share our food trailer model catalog, and provide pricing details. During this step, please detail your requirements, including but not limited to trailer size, color, equipment, and budget.
Step Two: Design
After understanding your concept, our designers will create design drawings, including 2D renderings, kitchen layouts, CAD designs, etc., and seek your approval.
Step Three: Quotation
A custom quote detailing your trailer’s specifications and charges, such as additional equipment costs, shipping fees, potential discounts, etc., will be sent to your email. If it exceeds your budget, we will adjust the solution until it gets your confirmation.
Step Four: Payment
To step into the construction stage, a 50% deposit is required. Payment options include Visa, PayPal, bank transfers, credit cards, etc.
Step Five: Production
All production work takes place in our factory. You will be updated on your food trailer’s production progress through photos or videos. Production time depends on the project’s complexity, typically taking one month for small food trailers under 10ft and two months or more for larger, more complex custom projects.
Step Six: Inspection
An inspection of all components and systems on the trailer ensures the highest quality. You can specify inspection items, and we will provide the process and results in video format.
Step Seven: Shipping
A third-party international shipping company will transport your food trailer. We handle the trailer’s packing, crate, and delivery to the port. We will track your shipment, so keep an eye on your email.
At ETO, starting your mobile food trailer business is easier than ever, even if you are a beginner. Our team is ready to assist you in getting started and providing support for every step of your food trailer construction. Email us now to get our model catalog and request a quote. Our sales team will contact you within 24 hours or sooner.

