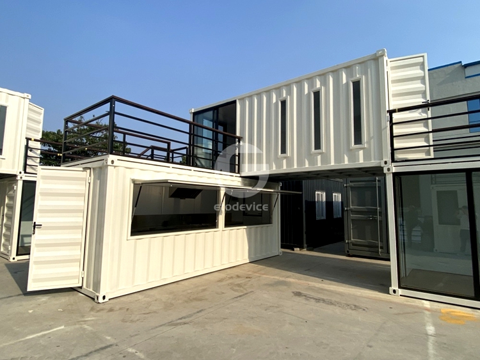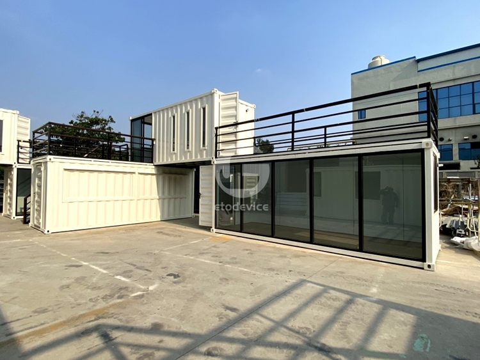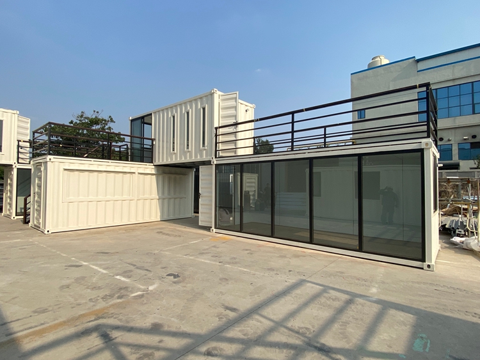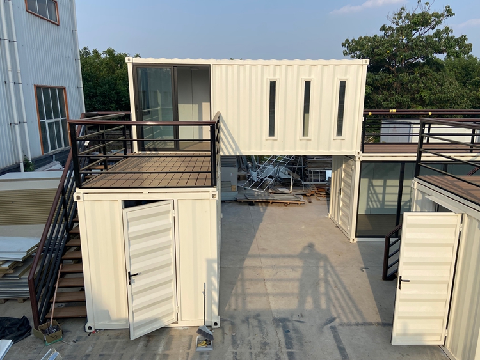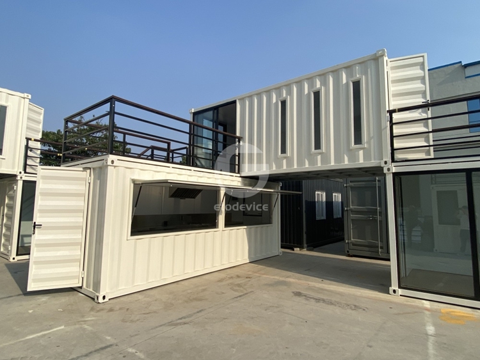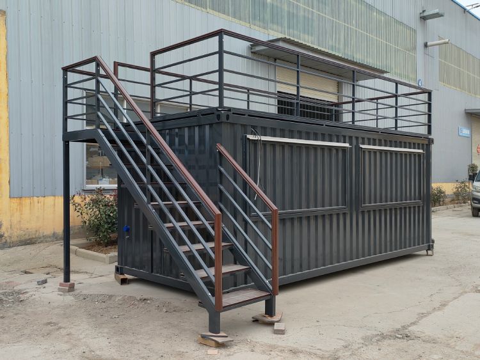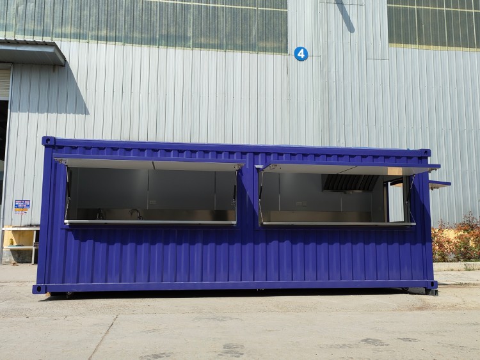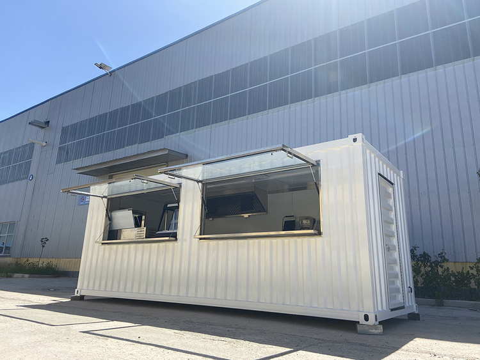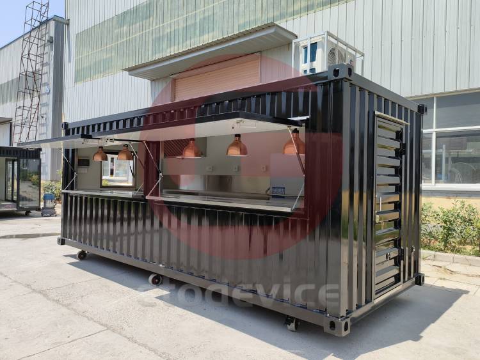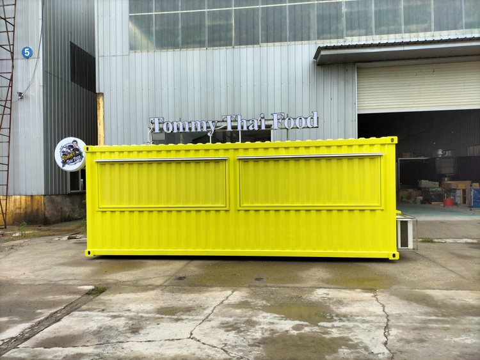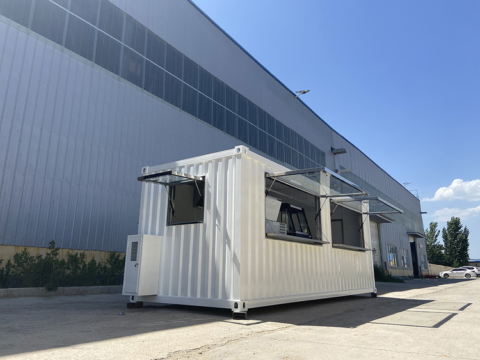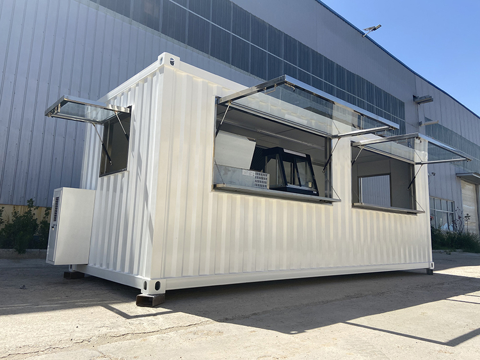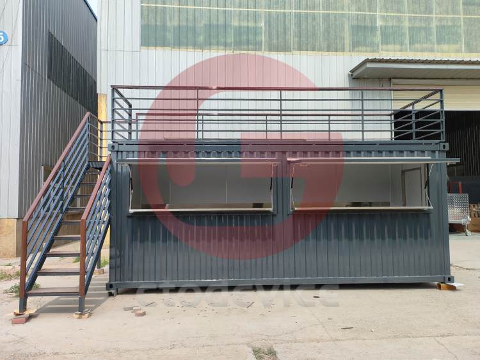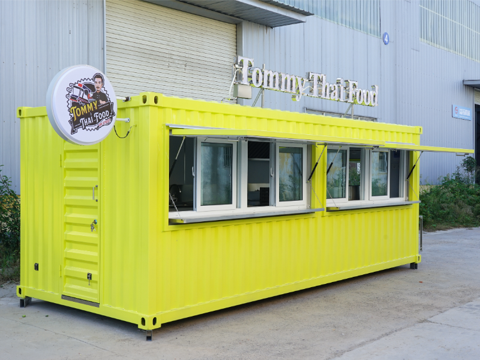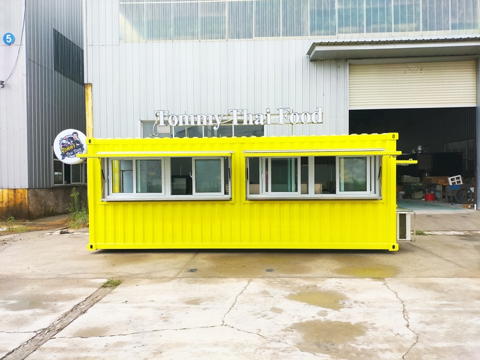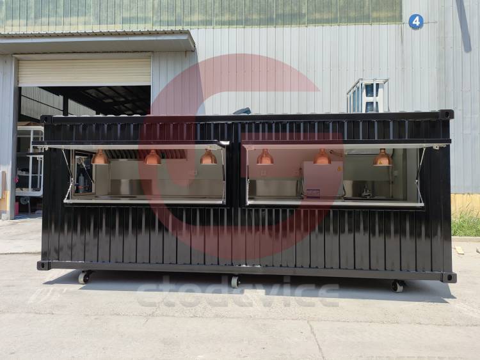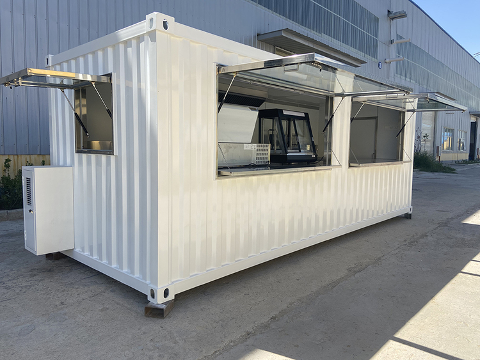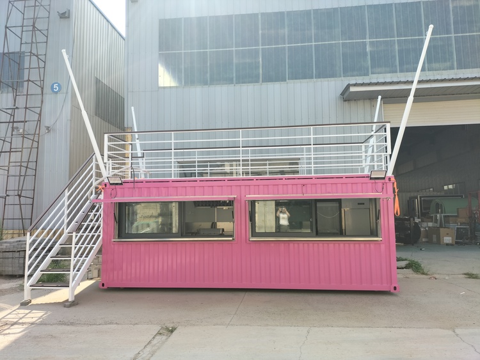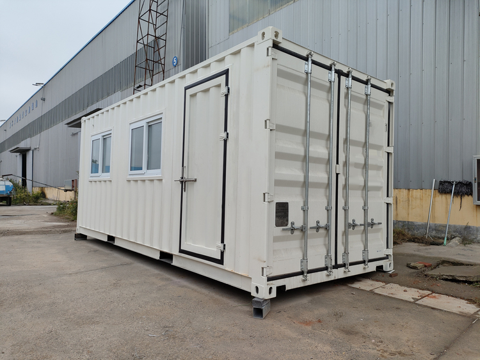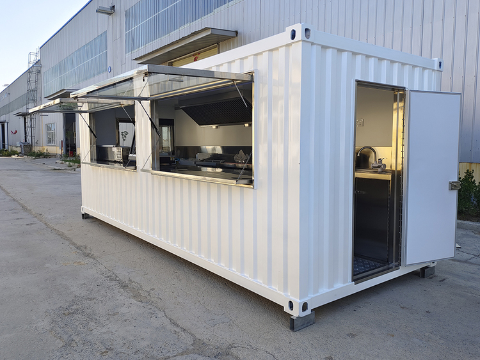Stacked Container Restaurant for Sale
Looking for an affordable and space-efficient container restaurant solution? Our stacked container restaurant model, designed and produced by ETODEVICE, is a perfect choice for businesses looking for high functionality and unique design at a reasonable price.
This custom-built container restaurant was created for a successful female entrepreneur from Conakry, Guinea, originally from Portugal, who owns a farm, gym, and restaurant. She needed a cost-effective solution for expanding her food business, so we worked closely with her to design a structure that maximizes space while staying within budget.
Stacked Container Restaurant for Sale – Prefabricated Container Kitchen
Looking for an affordable and space-efficient container restaurant solution? Our stacked container restaurant model, designed and produced by ETODEVICE, is a perfect choice for businesses looking for high functionality and unique design at a reasonable price.
This custom-built container restaurant was created for a successful female entrepreneur from Conakry, Guinea, originally from Portugal, who owns a farm, gym, and restaurant. She needed a cost-effective solution for expanding her food business, so we worked closely with her to design a structure that maximizes space while staying within budget.
Custom Design to Meet the Client’s Needs
The client initially requested a design with too many stacked containers, which would have been expensive. After discussing the budget and her space requirements, we proposed a more efficient solution: stacking three 20ft containers to create a two-story restaurant with terraces for customers to enjoy.
First Floor:
20ft container kitchen
20ft container restaurant

Second Floor:
20ft container restaurant
Two outdoor terraces

This layout provides ample space for cooking and dining, along with outdoor seating to attract more customers.
Product Features and Specifications
| Size | 3 x 20ft container restaurant |
| Hanging Parts | 165 x 135 x 120 mm |
| Main Frame | 100 x 100 x 3 mm hot-dip galvanized square tube |
| Exterior Wall | 25 x 25 x 1.2 mm corrugated board |
| Insulation | 40 mm thick foamed polyurethane for excellent temperature control |
| Interior Wall | 6 mm thick bamboo fiber wallboard for a natural and eco-friendly feel |
| Floor | 1.2 mm cold plate + 25 x 25 x 2.0 mm hot-dip galvanized square tube + 9 mm plywood for durability |
3D Drawings and Customization
Before production, we provided the client with detailed 3D design drawings to ensure the design met her expectations. Every aspect of the container restaurant, from the interior walls, flooring, furniture styles, and cabinet designs, was discussed and customized to her liking.
Our team works closely with each client to ensure the final product is exactly what they envision.

Why Choose Our Stacked Container Restaurant?
·Cost-Effective Design: We maximize space usage while keeping costs low. Our solution uses only three containers, which saves on material and shipping costs.
·Customizable Layout: Tailor your container restaurant to meet your specific needs — choose from a variety of interior designs, furniture, and branding options.
·Durable Construction: Built with high-quality materials for long-term use, our container restaurants are perfect for year-round operation.
·Quick Setup: Our prefabricated container kitchens are designed for fast assembly. Once delivered, the structure can be set up in a short period of time.
·Functional Outdoor Space: The second-floor terraces provide additional seating, making it perfect for customers who want to enjoy their meals outdoors.

Get Started with Your Own Custom Container Restaurant
If you’re looking for a custom container restaurant solution, our stacked container design provides a versatile and budget-friendly option. Whether you’re expanding your restaurant, setting up an event catering service, or creating a unique dining experience, we’re here to help.
Contact us today to discuss your project and get a free quote!

